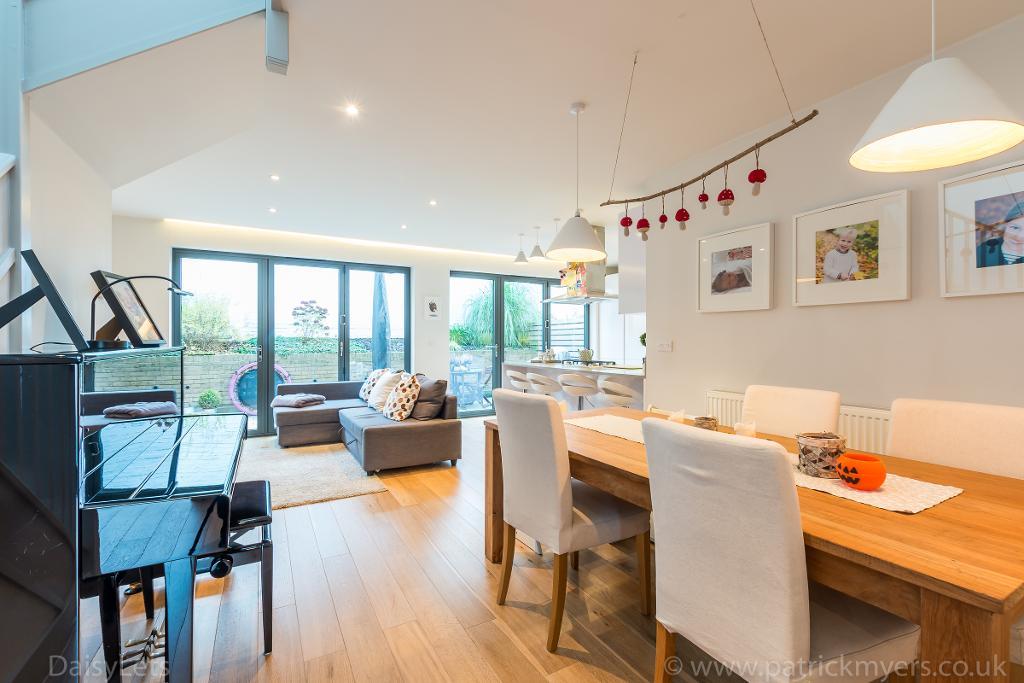

- 3 double bed town house
- Open plan living room
- High spec finish throughout
- Close to sought after schools
- Gipsy Hill station nearby
- 2 bathrooms (1 en-suite)
- Poggenpohl kitchen
- Private rear garden and garage
- Excellent location and transport links
- Redecorated throughout

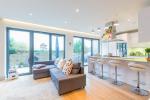
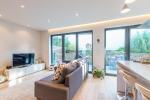
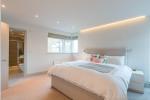
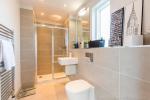
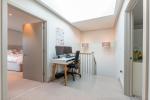
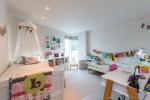
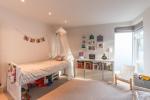
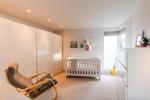
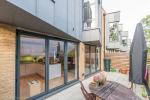
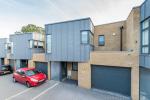
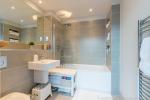
Description
Exceptional 3 DOUBLE BED 2 BATHROOM TOWN HOUSE with private garden and garage set in an architecturally designed development of seven houses built by award winning Hambridge Homes and located close to Gipsy Hill station in SE27.
The property has eco-friendly double glazed Velfac windows, a large hallway lightwell, solid hardwood flooring downstairs with low voltage downlighters and high quality carpet in the bedrooms with recess LED mood lighting upstairs. There is a large open-plan living space with bags of natural light thanks to two lots of bi-fold doors that lead out to a courtyard garden with a raised bed ripe for planting.
The sleek Poggenpohl kitchen has LED mood pelmet lighting, grey corian worktops and breakfast bar and comes furnished with a washer dryer, an integrated fridge freezer, a dishwasher, a Worcester Bosch boiler, a Smeg sink and quality, integrated Smeg appliances including a stainless steel microwave and an inset gas hob with 5 burners and chimney style extractor hood. Completing the downstairs is a WC with chrome heated towel rail.
Upstairs all the double bedrooms have corner double aspect windows. The master bedroom has a large fitted wardrobe and an en-suite bathroom with dove grey tiling, chrome heated towel rail and a large walk-in power shower. There is also a stylish family bathroom with contemporary white suite, porcelain tiling, fitted mirrors and chrome fittings and contains a chrome heated towel rail, WC with Gerberit concealed cistern and a thermostatic shower over the bath with large rain head shower and glass shower screen.
The property has multi-point locks and is fully alarmed while outside you'll find a private garage with electric doors. Available unfurnished from late December 2018.
Location
Situated close to all the amenities of Paxton Green including a mini-mart, newsagents, shops and the highly regarded Paxton pub. The Crystal Palace triangle is only a short walk away where you will find a great choice of shops and seriously good bars and restaurants offering a wide variety of cuisines.
If green spaces are your thing you'll be spoilt for choice with Norwood Park a brief stroll away and lovely Crystal Palace Park close by; a great amenity for children and adults alike with frequent open air concerts in the summer and famous dinosaur sculptures around the lake as well as an Olympic sized pool and fitness facilities. For families with children the house is very conveniently located for both ngswood Primary & Hillcrest Norwood Primary schools which are both just a short walk away. Dulwich Village, Park and Picture Gallery are a 5 min drive.
Transport links are excellent with Gipsy Hill station within easy raech where you'll find fast direct links to London Bridge (25 mins), Victoria (26 mins) and Blackfriars (25 mins via Tulse Hill) which will whisk you into town for the daily commute. For those that prefer buses a large number of routes run from the end of the road including the 3 (to Oxford Circus via West Dulwich, Herne Hill and Brixton) and the 322 (to Clapham Common) which stops right outside. There is free off-street parking outside the property. Near to all the amenities and shopping of the Crystal Palace triangle and Crystal Palace station within easy reach { now also a stop on the London Overground with fast direct links to Canada Water and Shoreditch.}. See property on map
Additional Information
Living/Kitchen area : 30'2ft x 24'7ft
Garage : 16'9ft x 9'2ft
Bathroom : 8'2ft x 7ft
Master bedroom : 15ft x 14'6ft
Bedroom 2 : 16'6ft x 12'2ft
Bedroom 3 : 16'6ft x 11ft
Total square footage : 1,395 sqft
Referencing fees payable by tenants are £96 per person. There is a property check in fee of £115. We do not charge renewal fees.
For more details please call us on 020 8299 9035 or send an email to viewings@daisylets.uk.
Floorplans
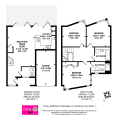
Location
EPC Graph
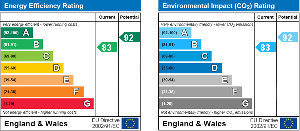
(Opens in separate window)
